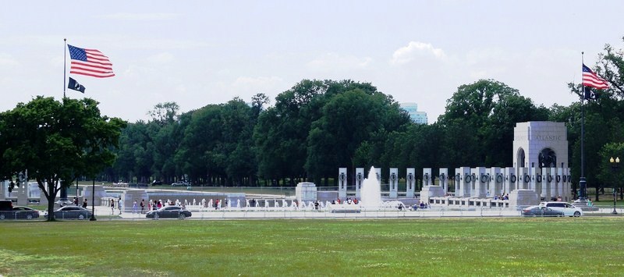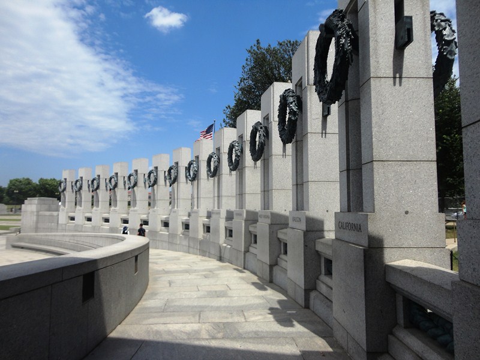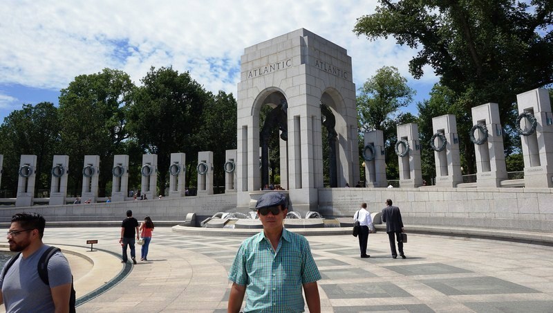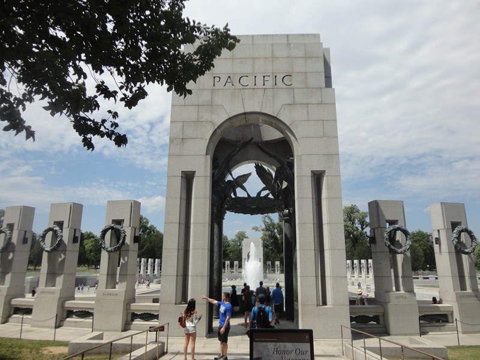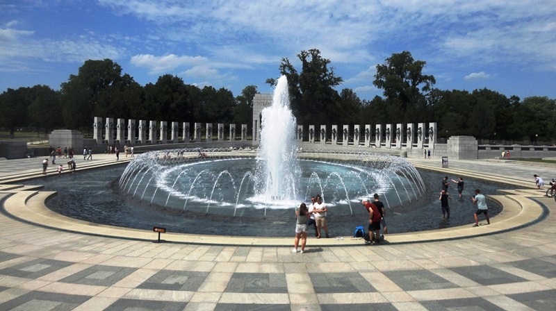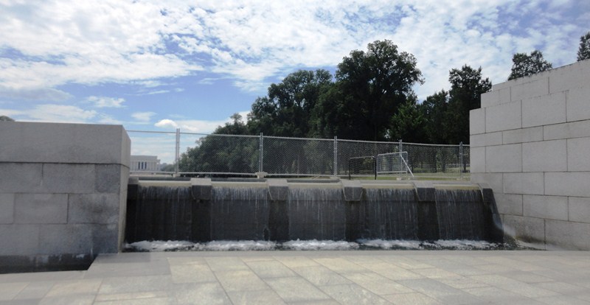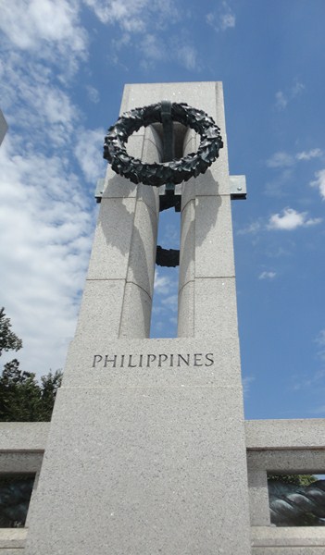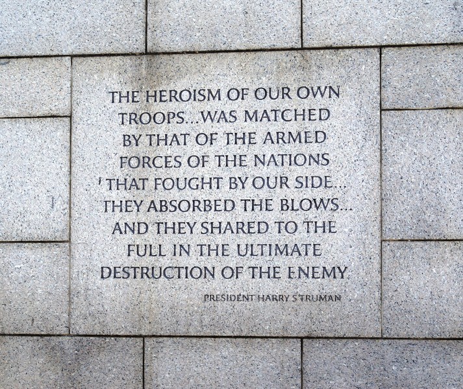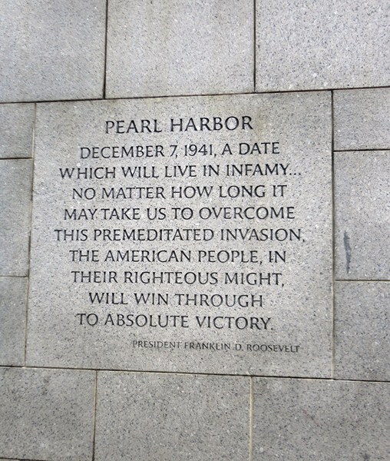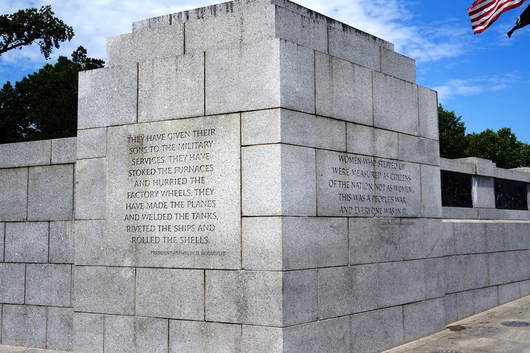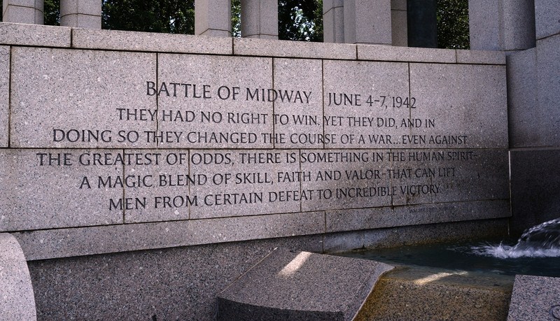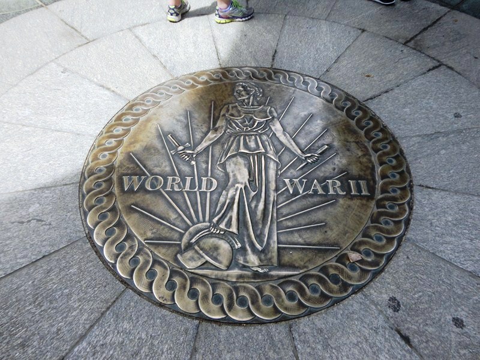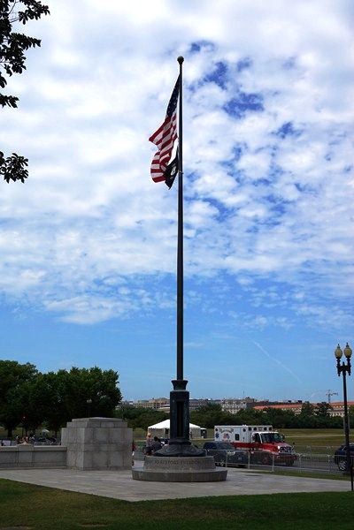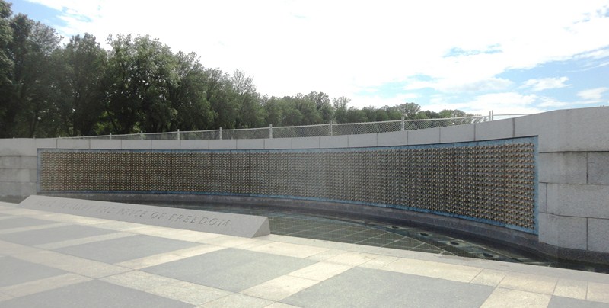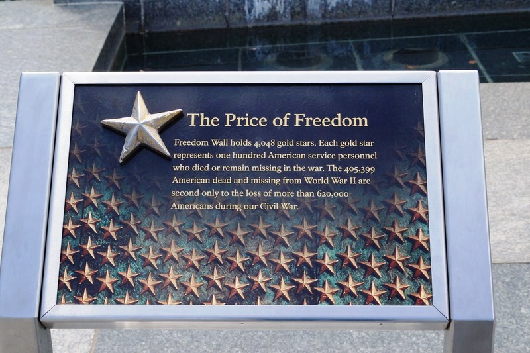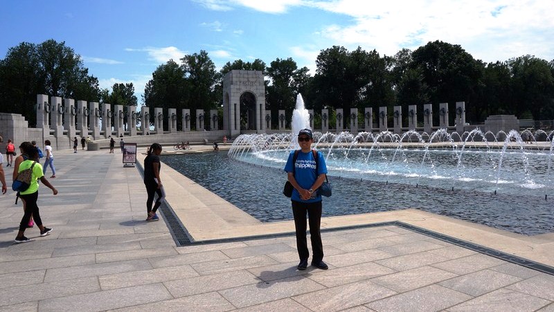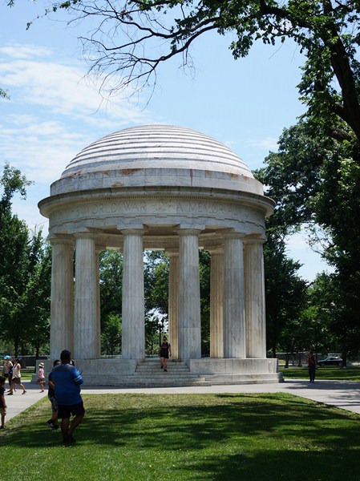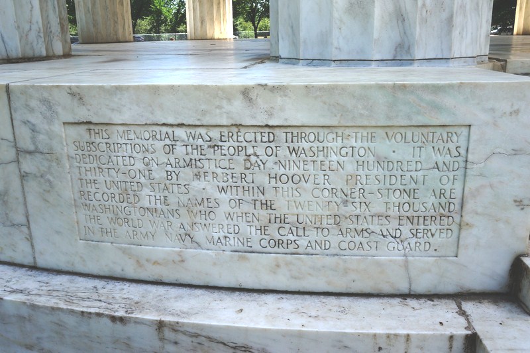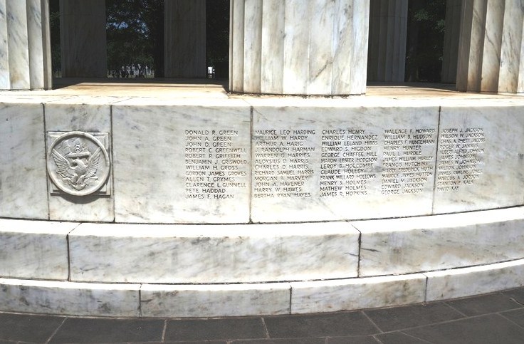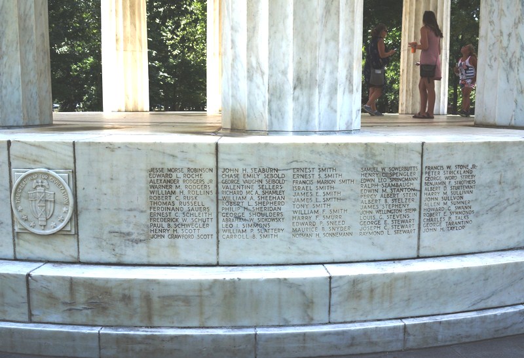We still had extra time for some sightseeing prior to our Cebu Pacific flight back to Manila so, on our drive to Dipolog Airport from Sindangan, we made a short stopover at the Diocesan Shrine of the Divine Mercy. Before we drove up the hill, we already espied the Statue of the Virgin Mary along the highway.
Stairs lead to the foot of the Statue of the Virgin Mary, located on another mountain below the Divine Mercy Shrine, while another flight of stairs lead directly to the Divine Mercy Shrine. An arch along the highway marked the entrance to the shrine. The shrine, administered by Rev. Fr. Danilo Alpuerto, was declared as one of the pilgrim spot for the 2015-2016 Jubilee Year of Mercy.
The shrine has a whitewashed chapel with the words “Jesus I Trust in You,” “Jesus Misalig Ako Kanimo” (Cebuano translation) and “Jesu Ufam Tobie” (Polish translation) painted into the upper façade. To the left of the chapel is a tower with a square base and octagonal upper storeys with a cross on top of the pointed roof.
Inside the chapel are walls of clear glass panels, which afford a scenic view of the ocean, while above them are stained glass windows. On the flanks of the chapel are outdoor shrines, with boxes for petitions or prayers, dedicated to the Divine Mercy and Sister Maria Faustina Kowalska, Polish nun who inspired the Roman Catholic devotion to the Divine Mercy and earned her the title of “Secretary of Divine Mercy.” There is also a statue of the St. Michael the Archangel and the Virgin Mary on a boat.
A flight of stairs lead to the chapel’s roof deck with railings where the huge statue of the Divine Mercy is located.
The deck has a panoramic view of the expanse of mountains at the rear and the verdant lowlands and blue ocean in front.
There’s also a “Healing Walk,” leading down from the shrine, where you are required to observe silence and remove your footwear to enter. A sign quotes Exodus 3:5 – “Do not come any closer,” God said. “Take off your sandals, for the place where you are standing is holy ground.”
Along the way are rows of statues of 30+ saints and the Gethsemane Garden with its statue of a kneeling Jesus Christ.
Also within the shrine is a candle gallery, the shrine office, a souvenir shop and public toilets.
Diocesan Divine Mercy Shrine: Siari Hills, Brgy. Siari, Regional Highway Dipolog – Sindangan, Bayan ng Sindangan, 7112 Zamboanga del Norte. Admission is free. There is a dress code in the shrine. No wearing of short pants (as well as long pants for females) and sleeveless shirts or blouses.
How to Get There: Buses and vans going to Ipil and Zamboanga City from Dipolog, and vice versa, pass by the Regional Highway. Under the shrine’s entrance arch are habal-habal drivers who charge P20-50 for a one way trip to the Shrine.

















































































































